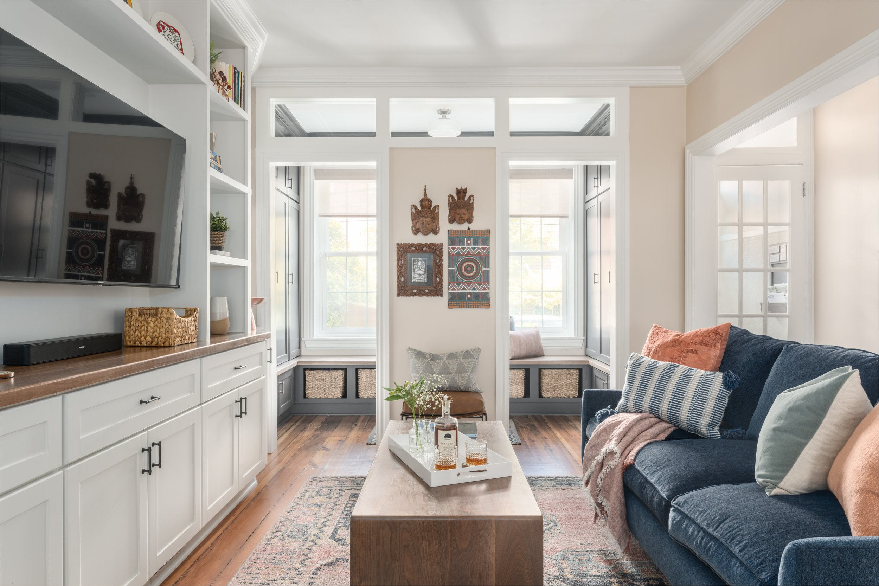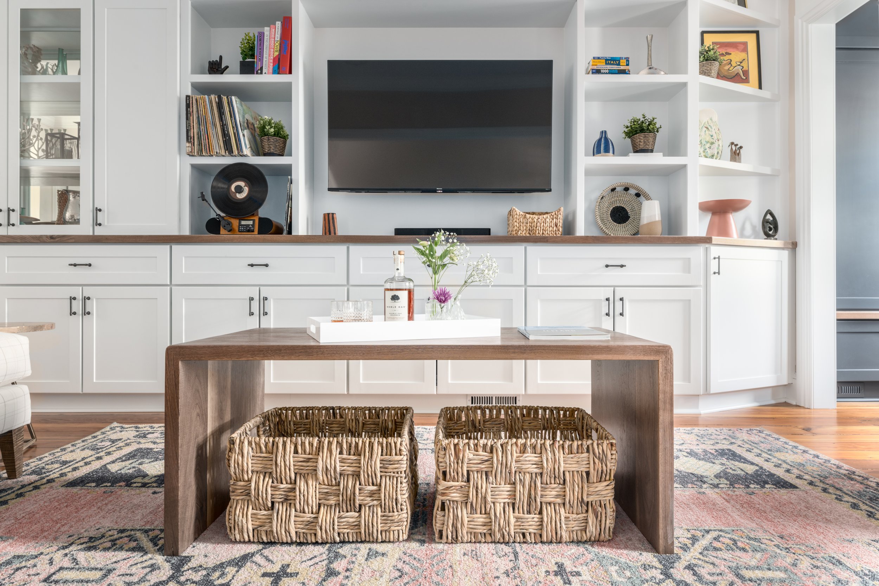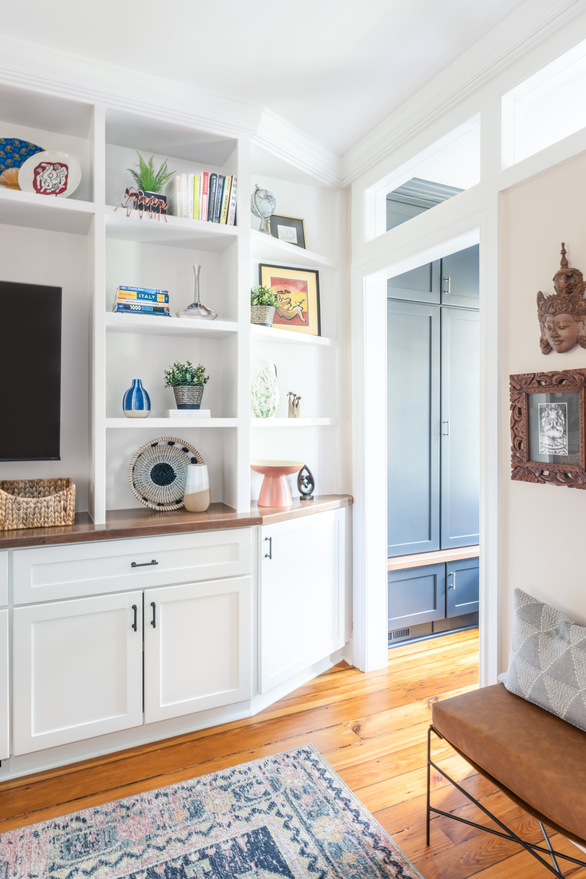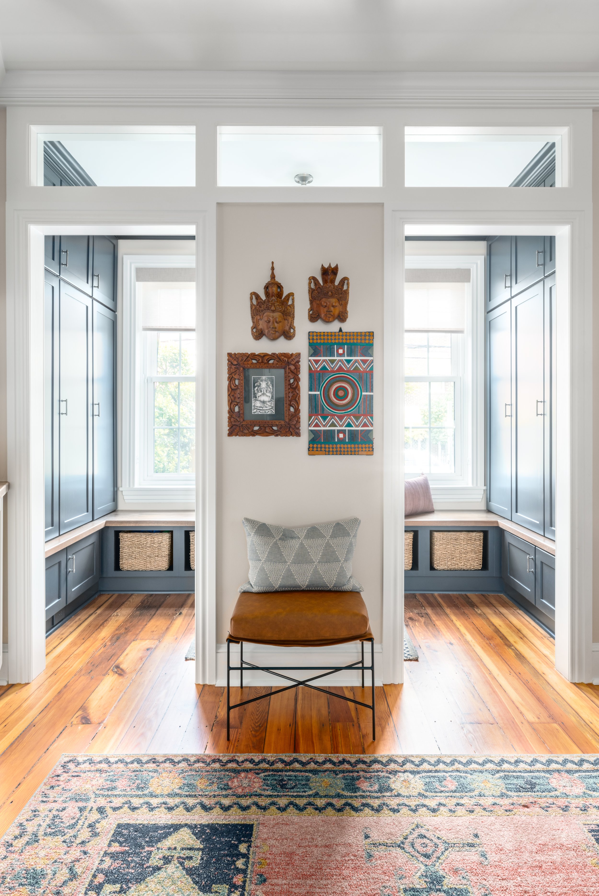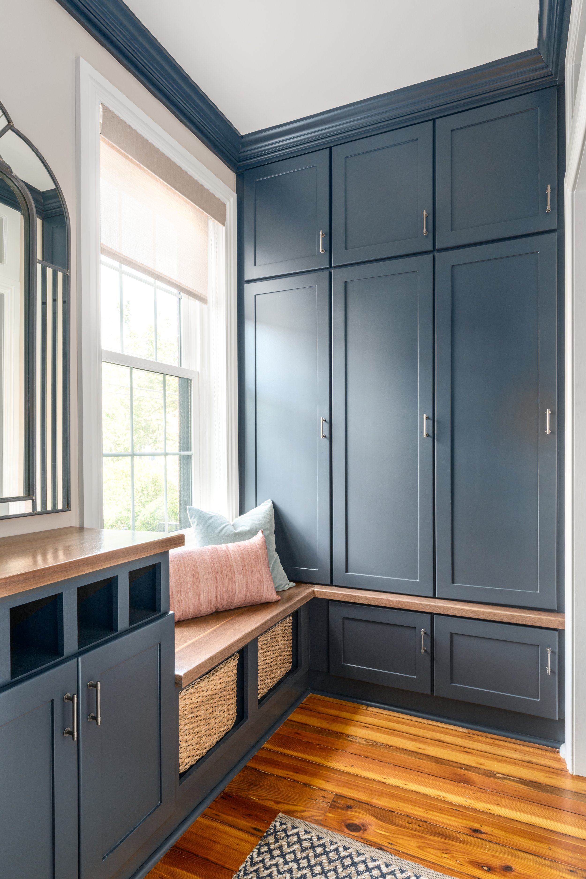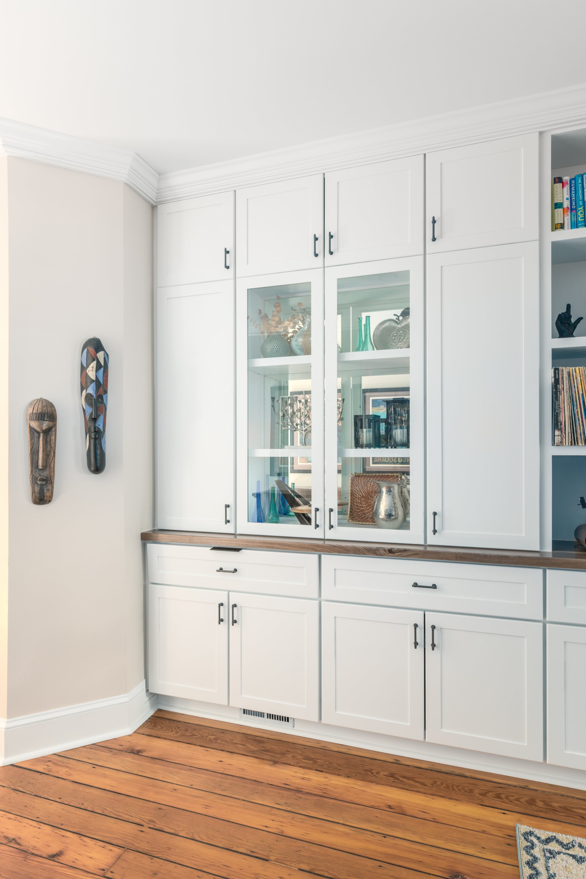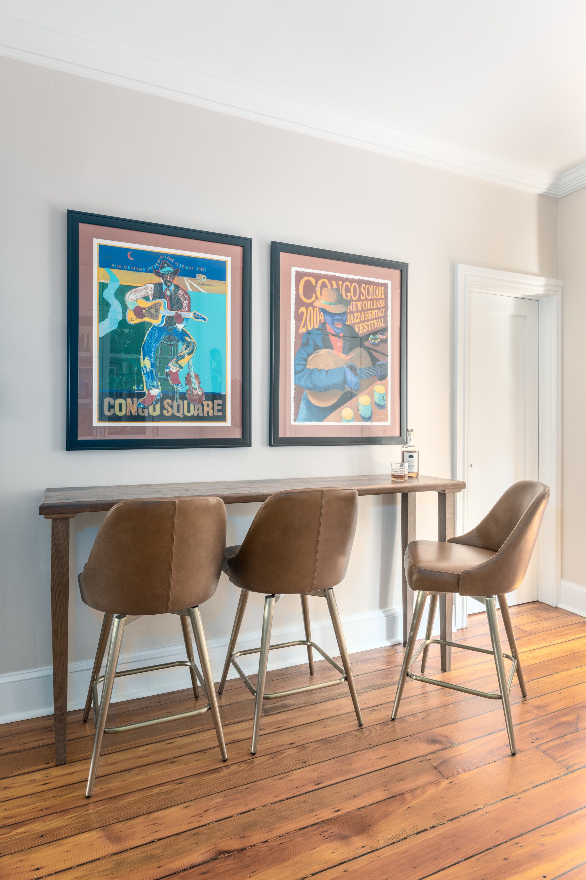Graduate Hospital Eco-Friendly Design
Johanna, a designer from Rooted by Design, collaborated with a young family of five in Graduate Hospital, Philadelphia to create a functional first floor layout that met their storage needs and supported their daily activities. The family required a larger living area that could comfortably accommodate all of them and a designated "mudroom" zone for organizing shoes, hats, coats, and other belongings.
In addition to designing the new layout, Johanna worked closely with the client and contractor to create built-ins, a new lighting plan, and select paint colors, hardware, furniture, and accents. To keep the project environmentally conscious, Johanna sourced cabinetry and furnishings locally, refinished the floors, prioritized durable furniture, and specified no VOC paints.
Design: Rooted By Design
Build: B&W Builders
Photography: Kristina Kroot Photography


