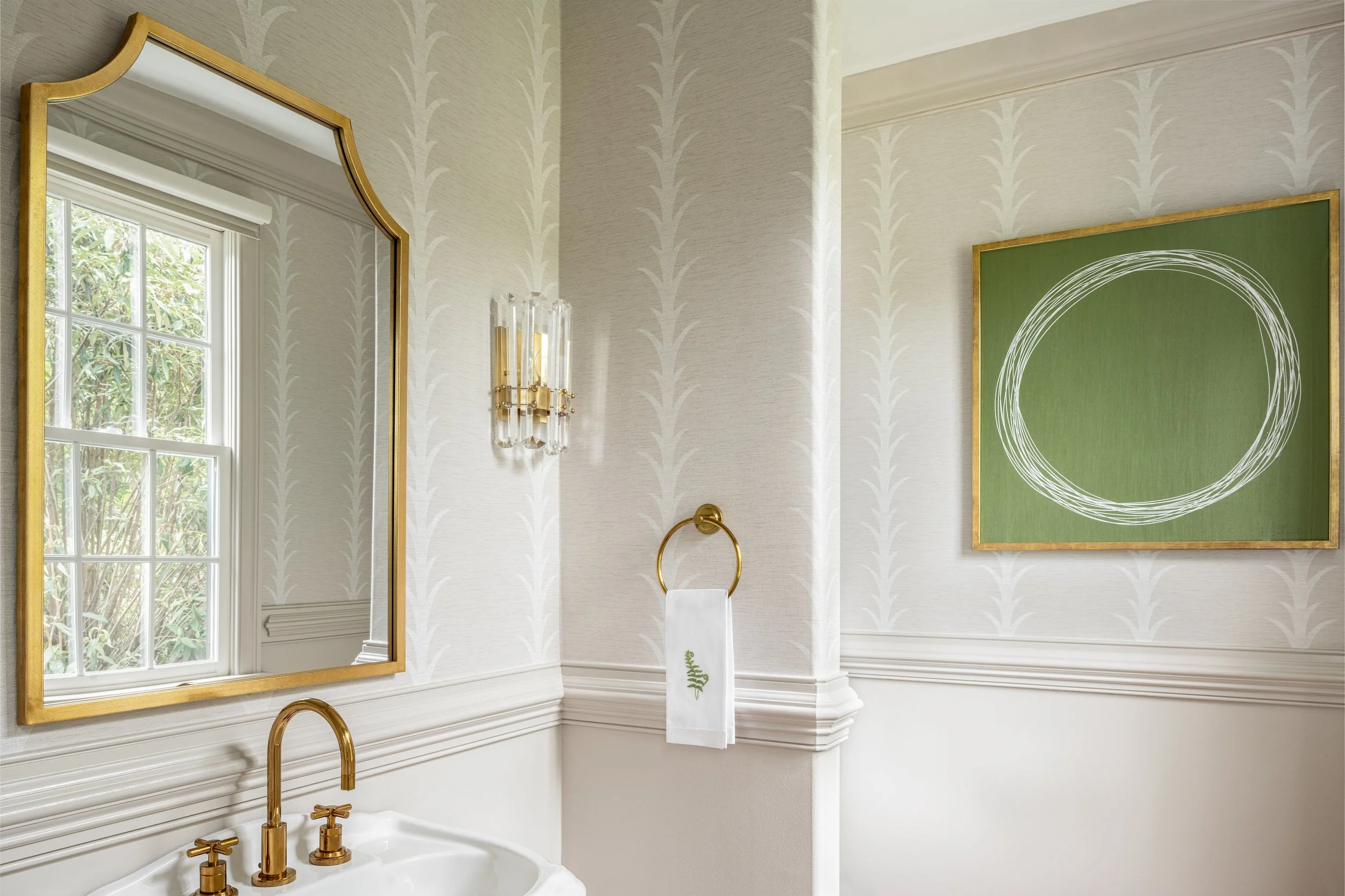Oaklyn Lakeview Kitchen
Liz from Spaces Design + Interiors masterfully crafted a serene oasis for a multi-generational family on the Main Line, redesigning the Primary Suite to be a tranquil sanctuary for hardworking parents. Incorporating soothing neutral shades accented with bursts of coral—reflecting the client's preferred color—the suite invites relaxation and comfort.
Liz took the project's transformation a step further by skillfully reimagining two powder rooms. One now boasts vibrant coral-patterned wallpaper, adding lively energy and personality, while the other radiates calm with soft greens and neutrals. Both spaces have been turned into charming oases within the home, reflecting Liz's ability to create distinct atmospheres tailored to her clients' tastes.
The approach to the home exterior is equally impressive, with a thoughtfully designed walkway that blends natural stone and lush greenery, leading up to the front door. The artful combination of materials, including the stone retaining wall and steps, contributes a distinctive character and charm to the home's exterior, warmly welcoming visitors as they arrive.
Design: Spaces Design + Interiors
Photography: Kristina Kroot Photography














